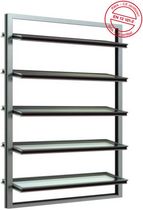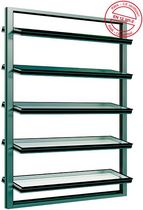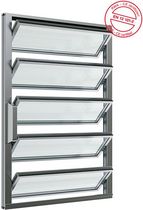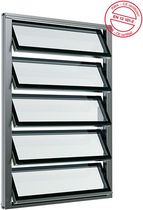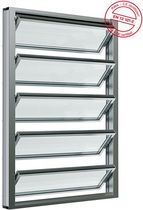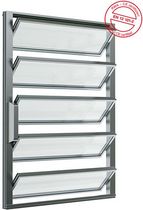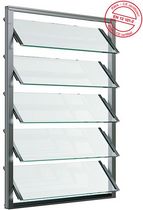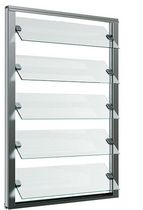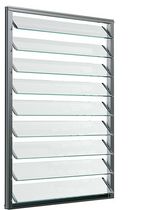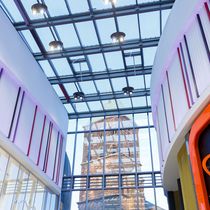The 290-million-Euro project, performed by ECE Projektmanagement and STRABAG Real Estate, offers over 29,000 m² of floor space for shopping, treat and services and provides a new impulse to Aachen's inner city.
The design of the Aquis Plaza has been focussed on the uninterrupted view to the facing church of St. Adalbert. It was thus possible to integrate a modern facade into the surroundings with historic buildings without having to put up with a stylistic break. The facade structure, whose design rhythm is created with different colour zones, reflects the church (consecrated in 1005, therefore the second oldest church in the city), offering an incomparable front view of the Aquis Plaza.
HAHN louvre windows were chosen to provide both natural ventilation and smoke venting in the event of fire.
100 HAHN S9-iVt-05 Allglass (insulating glazing) units together with 14 HAHN S9 (single-glazed) Units were installed inside the Aquis Plaza.
Most units are equipped with a monitoring system so that easy control is possible even without direct visual contact with the windows. The use of magnetic contacts - invisibly integrated into frame and profiles - and special actuators, provide constant information about whether the louvre windows are currently open or closed. The louvres can be controlled via the building Automation & control system for daily ventilation and night cooling.
Selected louvre windows are connected as smoke ventilation devices to the building smoke control to ensure targeted smoke extraction in the event of a fire and thus to keep escape routes free of toxic gases and impenetrable smoke. HAHN louvre windows offer the multiple benefits - find out more about the possible applications for your project.
Photos: ECE Projektmanagement GmbH & Co. KG

