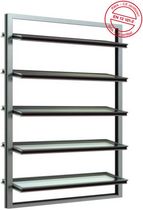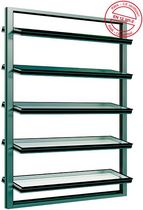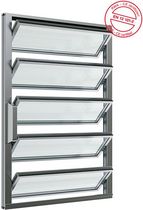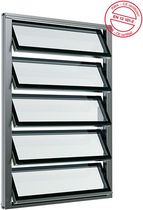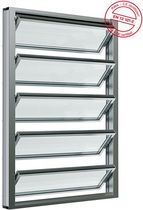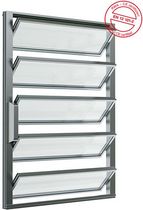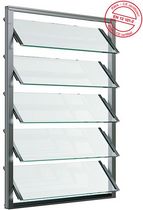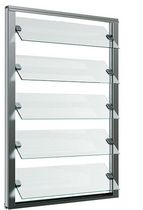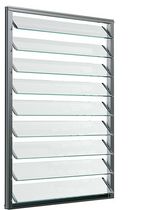In particular refurbishment of existing buildings are subject to strict fire safety regulations. Most cost economical solutions are necessary, taking legal and technical requirements and current building law into consideration for reconstruction of the existing building fabric. With just over 592,000 m² floor space, the Messe Frankfurt is one of the most important expo locations in Germany. Ten halls and a connected Congress Center with an additional large exhibition area as well as an open-air area are available. By acquisition of parts of the former freight station, Messe Frankfurt used the opportunity to expand its inner-city area in the south-west by around 11 hectare and to re-structure it.
The exhibition hall 6 was put into operation in 1963. In two stages, it was enlarged in 1971 and 1976 to a floor area of 160 x 70 m. Today, 35,500 m² of exhibition space are spread over four hall levels. The strictly limited position of the hall (in the middle of the exhibition grounds between halls 4 and 5, as well as in the immediate vicinity of the commuter train track), the almost closed building envelope (with just a few openable windows) and the uneven building structure – the result of three different construction sections – gave a challenge to Architects as well as to all building companies involved.
In addition, the demands of a fire protection according to updated regulations had to be factored in. At the same time the running trade fair season did allow only a short time period during which changes to the construction could be carried out.
The Frankfurt based office Kölling Architekten BDA was commissioned with the planning and execution, which necessitated the interventions at the existing façade construction. Additional smoke extraction openings as well as large-area supply air surfaces were necessary for the mechanical smoke extraction system of the entire hall.
The smoke extraction units were accommodated in the two rails from technical rooms and adjacent rooms along the long side of the hall, where new openings have been arranged in the façade. Only the facades of the exhibition floors, which bordered directly to the front façade, were available for the installation of smoke vent openings.
Here, the necessary supply air area could only be achieved by the full-area installation of windows with an opening angle of 90°. The existing window surfaces on the front of the building in the East and West could not be opened.
The Architects did not want to be satisfied with a purely functional solution, it was also about meeting an aesthetic claim to architecture and using the necessary façade interventions as design spaces. On a previous visit, a small Louvre Window was found in the exhibition hall. This type of window was able to reach the required ventilation and gave inspiration for a new design plan.
Due to the large structural tolerances on site a curtain wall facade was planned, the design based completely on the use of Louve Windows for the whole window surface.
The project has been developed in cooperation with HAHN Lamellenfenster GmbH.
In this case, the calculated Uw value of the windows is <2.0 W / m²K with double insulation glass, which fulfills all requirements with respect to air permeability and impact resistance. Thanks to the aerodynamic free area value of units, the required supply air volume could be provided by the façade. Since the HAHN Louvre Windows are certified as Natural Smoke and Heat Exhaust Ventilators (NSHV) according to EN 12101-2, they could also be used where a natural smoke extractor was required to keep the escape routes free of dangerous and hazardous smoke in event of a fire.
Especially in the stairwells of the building, where no protruding windows or additional smoke extraction openings were desired, the Louvre Windows did convince the customer in terms of functionality and design.
In the facade, a total of 294 HAHN Louvre Windows S9-iVt-05 made out of approx. 2000 single louvre blades were used. Vents are operated by electric actuators, which are connected to the building smoke control panel.
Since all construction- and refurbishment works have been carried out during the ongoing business, a timely and precise consultation of all companies involved was essential. It therefore was most important that the both facade construction companies Metallbau Naumann and Metallbau Most could rely on precise planning and delivery of all parts required from their partners.
The louvre vent sized 20 m x 24 m to the west side of the hall gave the inspiration to re-think the design idea for the whole facade planning of Hall 6, using the facade interventions necessary for fire protection to transform the heterogeneous appearance of the existing hall into a one large building complex with a look suitable to the west side.
The functional ventilation unit at the west facade received a striking metal frame to put a spotlight on the representative design, leading to the design idea for the north- and south facade as well:
The horizontal structure of Louvre Windows was taken up on both longitudinal facades. At the north facade flat metal sheets cover the existing facade. To the south facade (facing to inside of the expo area) natural-fired ceramic elements continue the raster pattern. Their colour is based on the building’s environment.
For this sophisticated special construction, HAHN Louvre Windows have been used to provide fresh air for natural ventilation as well as certified smoke ventilation acc. to EN 12101-2.
The good coordination of all companies involved shows that the supposedly ‘soft factors’ have a decisive influence on the success of projects. Not least the adopted form of the Louvre Windows on the rest of the façade is a successful example of the fact that functional requirements, limited budgets and numerous restrictions in modernisation during operation can be combined with good ideas to create a successful architecture in special construction.

